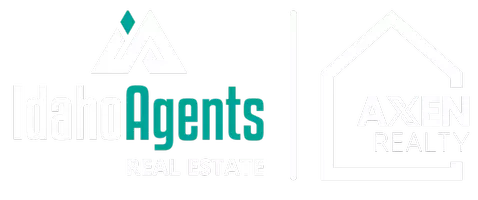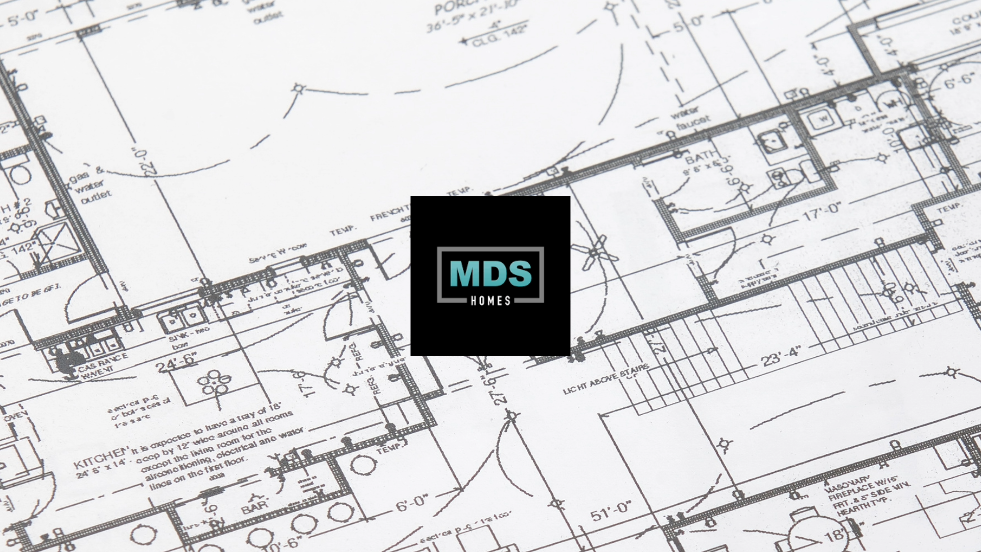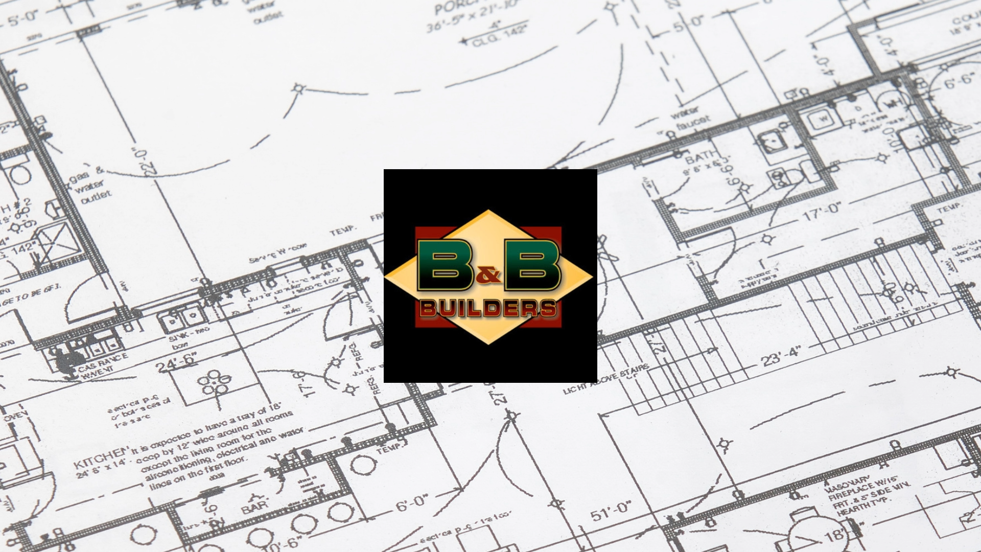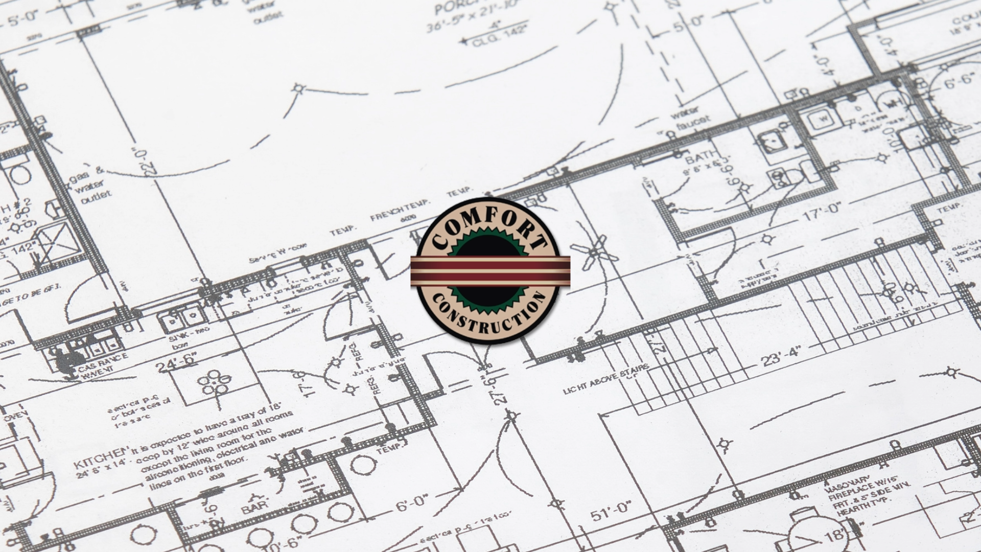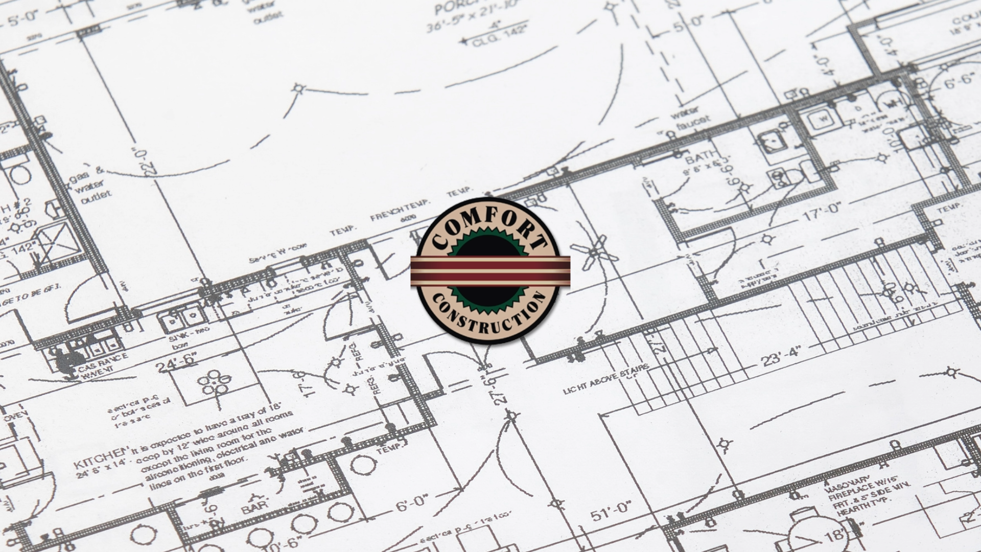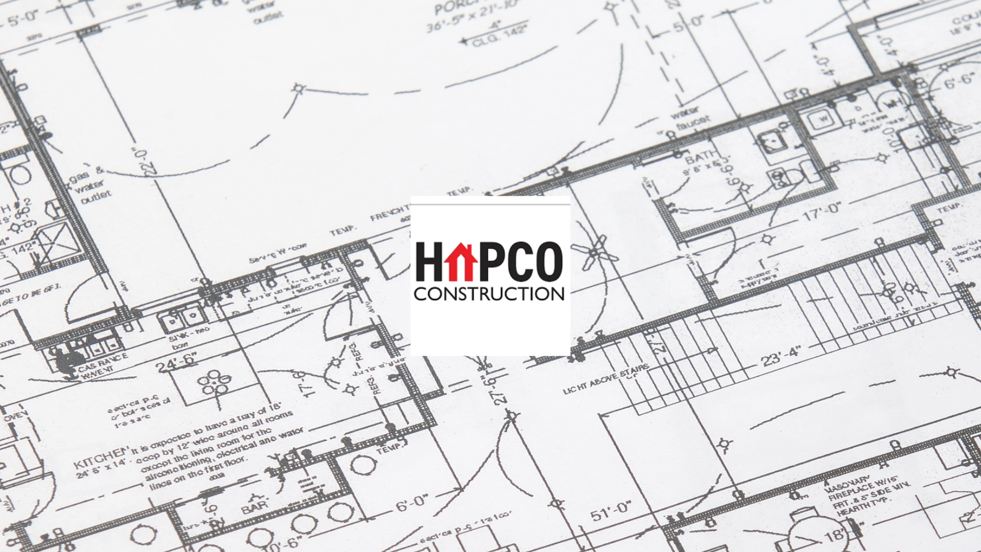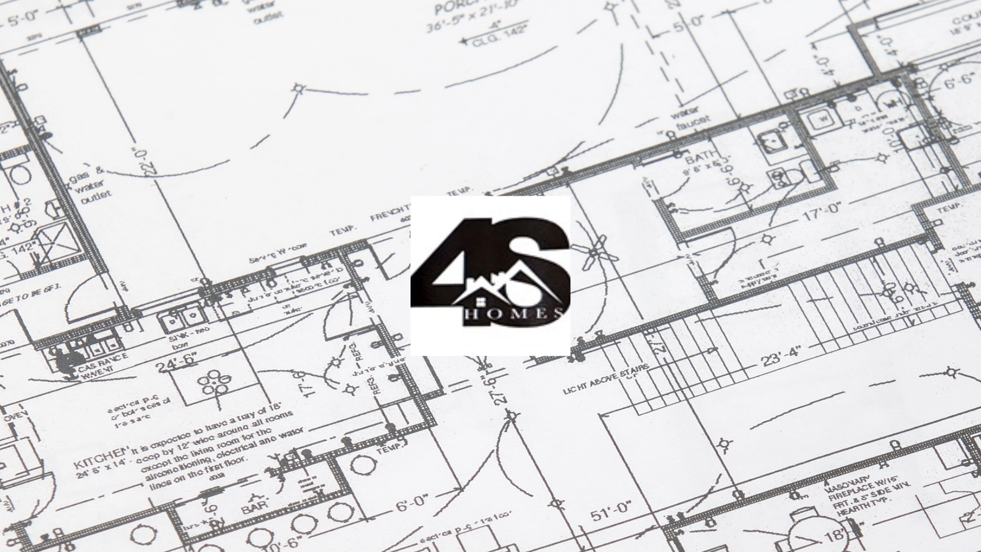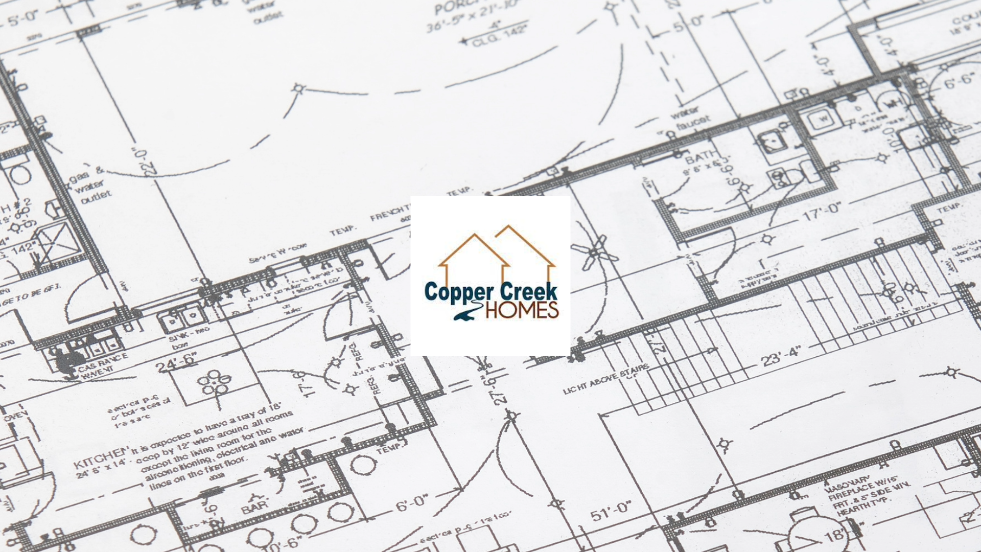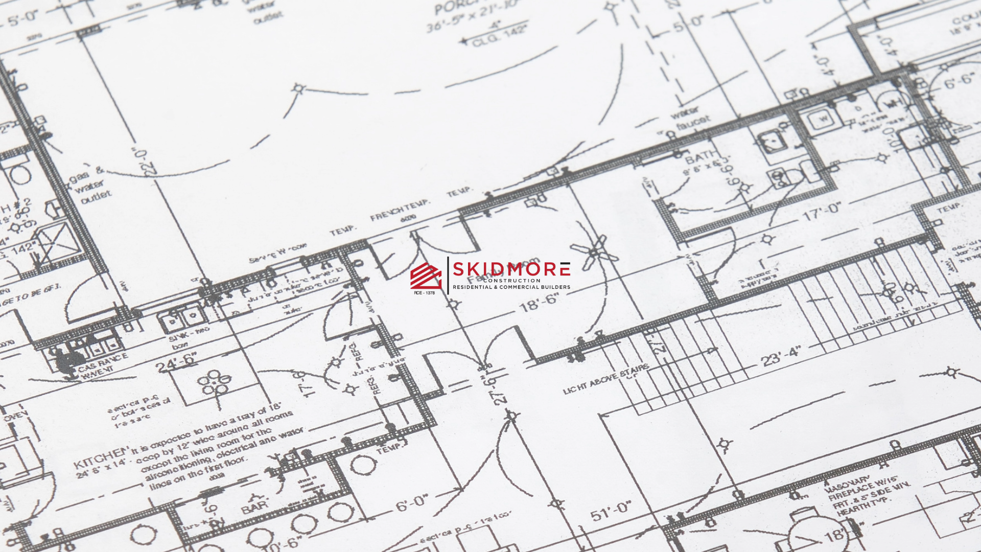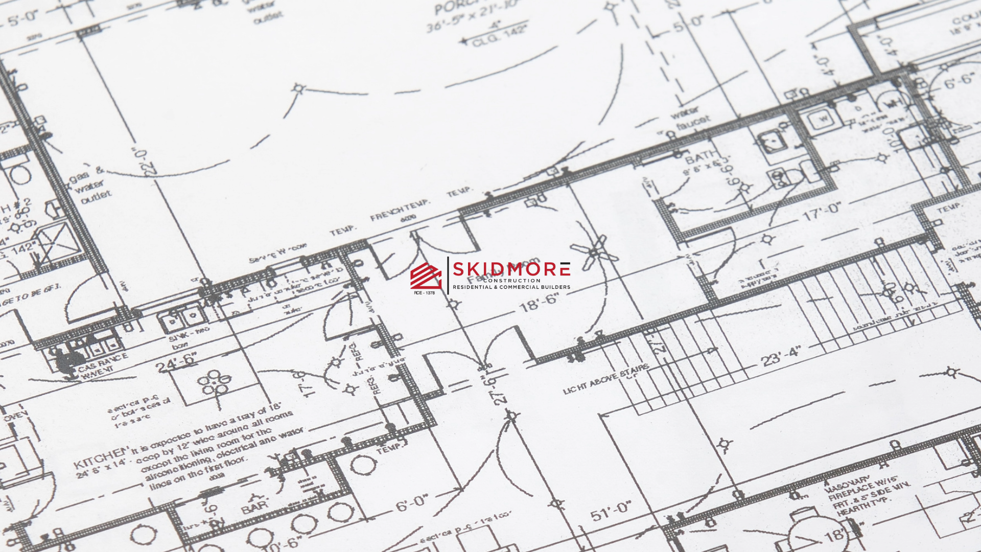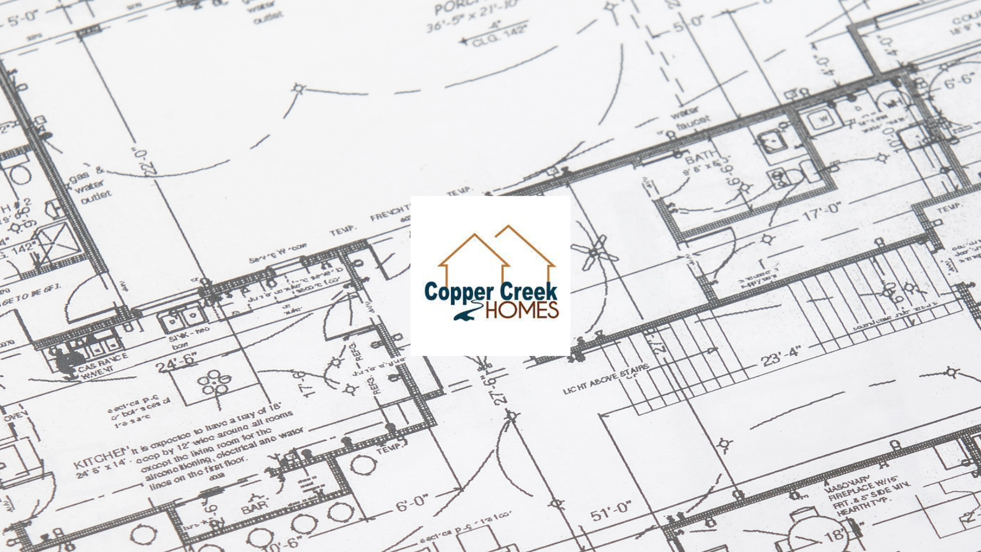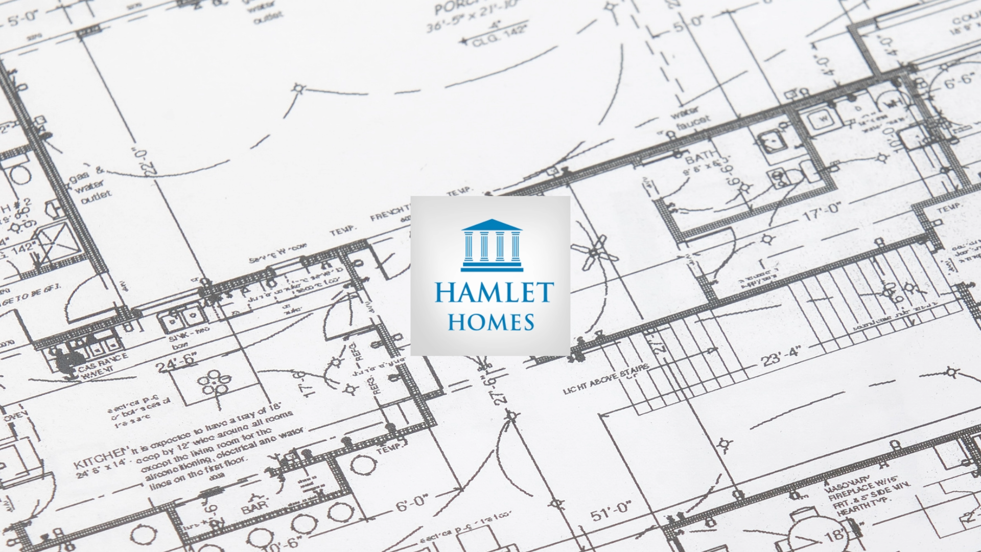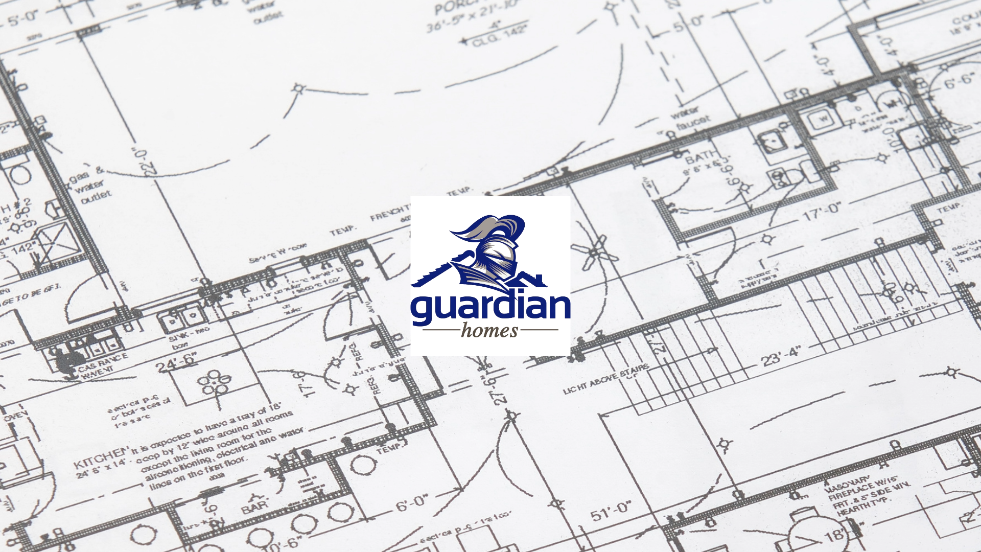#1 The Wellington [MDS Homes]
Welcome to the Wellington; this exquisite 4 bedroom, 3 bath home is a true entertainer's dream. Boasting a theater room, basement kitchenette, and outdoor living this home is perfect for hosting friends and family.
As you approach the stunning exterior, you'll be captivated by the wood soffits, LP smart side, and oversized all iron and glass front door, which sets the tone for the modern meets traditional design.
Enjoy breathtaking view of Taylor Mountain from the back patio which features a fireplace and TV, rmaking it the ideal spot for parties and gatherings.
Inside, you'll find a stunning primary suite, located in its own wing of the house for added privacy. With a convenient connection to the garage and laundry, this suite offers both luxury and functionality.
This home has been thoughtfully designed with all the extras included, ensuring that every detail has been thought of.
The Wellington by MDS Homes seamlessly combines style, comfort and functionality.
#2 The French Country Villa [B&B Builders]
#3 The Fortuity [Comfort Construction]
#4 The Marin Townhouse [Comfort Construction]
#5 The Dune Haven [Hapco Construction]
#6 The Cedar Stone [4 S Homes]
#7 The Mount Everest [Copper Creek Homes]
#8 The Cordillera [Skidmore Construction]
#9 The Oslo [Skidmore Construction]
#10 The Menan Buttes [Copper Creek Homes]
#11 The Montgomery [Hamlet Homes]
#12 The Raising Prices [Guardian Homes]
