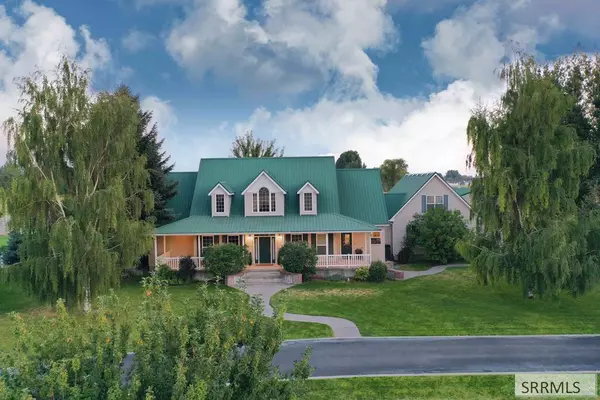For more information regarding the value of a property, please contact us for a free consultation.
Key Details
Property Type Single Family Home
Sub Type Single Family
Listing Status Sold
Purchase Type For Sale
Square Footage 4,716 sqft
Price per Sqft $254
MLS Listing ID 2170525
Sold Date 12/20/24
Style 2 Story
Bedrooms 7
Full Baths 3
Half Baths 2
Construction Status Frame
HOA Y/N no
Year Built 1997
Annual Tax Amount $4,464
Tax Year 2023
Lot Size 5.600 Acres
Acres 5.6
Property Sub-Type Single Family
Property Description
Own the Equestrian Property you have always dreamed of! The fully fenced and landscaped 5.6 acres is efficiently laid out, giving you time to enjoy your animals and sport to the maximum. It features a 60x200 lighted/insulated indoor riding arena with custom footing and dust control. The facility's high speed internet allows you to face-time your coach anywhere in the world. The arena is connected to the barn which has a heated tack room, 1/2 bath, heated wash bay, and 6 14x16 custom stalls with an infiltration system. The entire facility has surround sound. The property also features a 66x200 outdoor arena,4 large pastures, runs, a mature orchard, and water rights. There is a 42x63 shop with 3 roll up doors and an insulated/heated workshop. The 4,716 sq/ft custom home features 7 bedrooms. Main floor: Master suite, office, kitchen with quartz countertops, family room with cathedral ceilings, laundry room, formal/informal dining, covered porch, and spectacular views of the pastures and mountains. Second floor has 3 bedrooms and Jack and Jill bath. Fully finished basement has its own egress, above ground windows, three bedrooms, family room, pantry, 2nd laundry room, and 2nd kitchen area plumed for appliances, that could easily accommodate a Mother in law quarters or rental
Location
State ID
County Bingham
Area Bingham
Zoning BINGHAM-RESIDENTIAL/AGRICULTUR
Rooms
Other Rooms 2nd Kitchen, Apartment, Den/Study, Formal Dining Room, Main Floor Family Room, Main Floor Master Bedroom, Master Bath, Mud Room, Office, Pantry, Separate Storage, Workshop
Basement Finished, Walk-Out
Interior
Interior Features Ceiling Fan(s), Garage Door Opener(s), Network Ready, New Paint-Partial, Plumbed For Central Vac, Plumbed For Water Softener, Security System, Vaulted Ceiling(s), Walk-in Closet(s), Granite Counters
Hot Water Basement, Main Level
Heating Gas, Forced Air
Cooling Central
Fireplaces Number 1
Fireplaces Type 1, Propane
Laundry Basement, Main Level
Exterior
Exterior Feature Barn, BBQ, Corral/Stable, Dog Run, Horse Facilities, Livestock Permitted, Outbuildings, RV Pad, RV Parking Area, Shed
Parking Features 6+ Stalls, Attached, Detached, Shop
Fence Chain Link, Vinyl
Landscape Description Established Lawn,Established Trees,Flower Beds,Garden Area,Sprinkler-Auto,Sprinkler System Full
Waterfront Description Flat,Rural
View Mountain View
Roof Type Metal
Topography Flat,Rural
Building
Sewer Private Septic
Water Well
Construction Status Frame
Schools
Elementary Schools Groveland 55El
Middle Schools Mountain View Middle Scool
High Schools Blackfoot 55Hs
Others
HOA Fee Include None
Acceptable Financing Cash, Conventional, 1031 Exchange, VA Loan
Listing Terms Cash, Conventional, 1031 Exchange, VA Loan
Special Listing Condition Not Applicable
Read Less Info
Want to know what your home might be worth? Contact us for a FREE valuation!

Our team is ready to help you sell your home for the highest possible price ASAP
Bought with eXp Realty LLC




