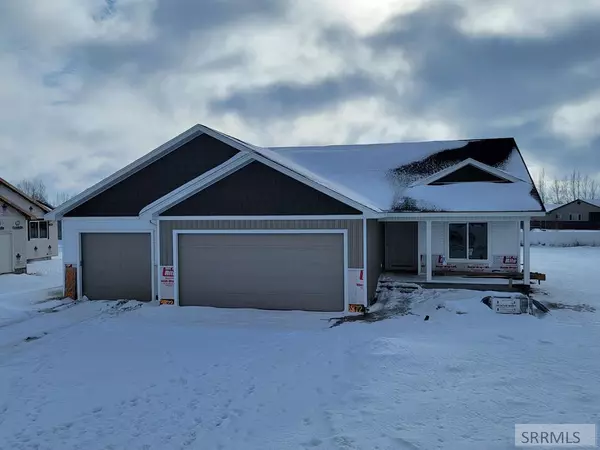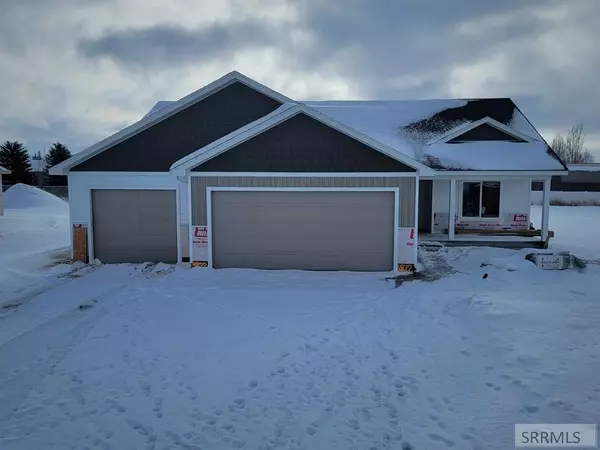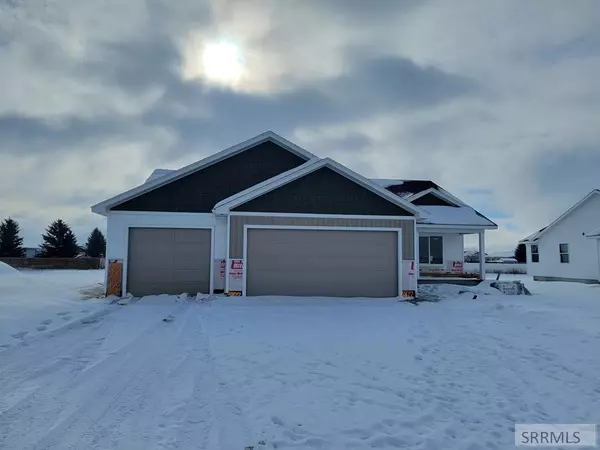For more information regarding the value of a property, please contact us for a free consultation.
Key Details
Property Type Single Family Home
Sub Type Single Family
Listing Status Sold
Purchase Type For Sale
Square Footage 3,304 sqft
Price per Sqft $146
Subdivision Pepperwood Crossing-Jef
MLS Listing ID 2161840
Sold Date 04/10/24
Style 1 Story,Other-See Remarks
Bedrooms 6
Full Baths 3
Construction Status New-Under Construction
HOA Y/N yes
Year Built 2023
Tax Year 2023
Lot Size 0.340 Acres
Acres 0.34
Property Description
Welcome to this spacious and inviting 6-bedroom, 3-bath ranch home with a finished basement! As you step through the front door, you'll be greeted by the warmth and elegance of luxury vinyl (LV) flooring that flows through the main living areas. The kitchen and living room are thoughtfully designed to provide an open concept feeling, making it perfect for both daily living and entertaining. The living room is flooded with natural light and seamlessly connects to the dining area and kitchen. The kitchen features modern appliances, ample countertop space, and plenty of storage in the well-crafted cabinets. With a convenient layout, meal preparation and family gatherings will become a breeze. The master bedroom is a private retreat with an en-suite bathroom for your convenience. A real standout of this home is the finished basement. This space includes a family room, 3 bedrooms and 1 full bath. The possibilities are endless, allowing you to create the space that suits your lifestyle best. Conveniently located in a sought-after neighborhood Pepperwood Crossing, offering a 2-acre park with picnic tables. Schedule a showing today and experience the comfort and space it offers firsthand! This home is still under construction and is estimated to be complete in the spring!
Location
State ID
County Jefferson
Area Jefferson
Zoning JEFFERSON-R1-RESIDENTIAL1 ZONE
Rooms
Other Rooms Main Floor Family Room, Main Floor Master Bedroom, Master Bath, Mud Room, Pantry
Basement Egress Windows, Finished, Full
Interior
Interior Features Ceiling Fan(s), Garage Door Opener(s), New Floor Coverings-Full, New Paint-Full, Plumbed For Central Vac, Plumbed For Water Softener, Tile Floors, Vaulted Ceiling(s), Walk-in Closet(s), Quartz Counters, Other-See Remarks
Hot Water Main Level
Heating Gas
Cooling None
Fireplaces Type None
Laundry Main Level
Exterior
Parking Features 3 Stalls
Fence None
Landscape Description None
Roof Type Architectural
Building
Sewer Community Sewer
Water Community Well (5+)
Construction Status New-Under Construction
Schools
Elementary Schools Jefferson Elementary #251
Middle Schools Rigby Middle School
High Schools Rigby 251Hs
Others
Acceptable Financing Cash, Conventional, VA Loan
Listing Terms Cash, Conventional, VA Loan
Special Listing Condition Not Applicable
Read Less Info
Want to know what your home might be worth? Contact us for a FREE valuation!

Our team is ready to help you sell your home for the highest possible price ASAP
Bought with Keller Williams Realty East Idaho




