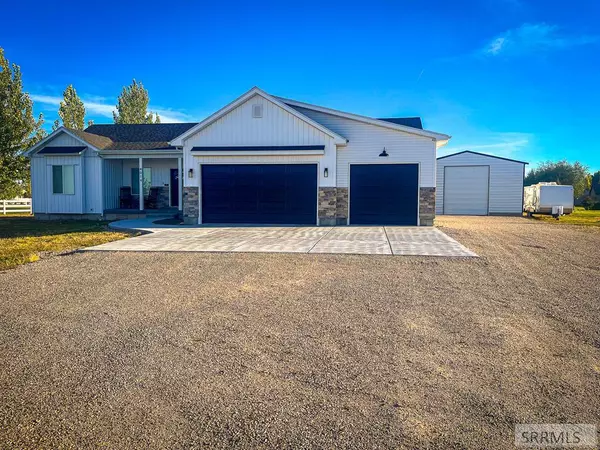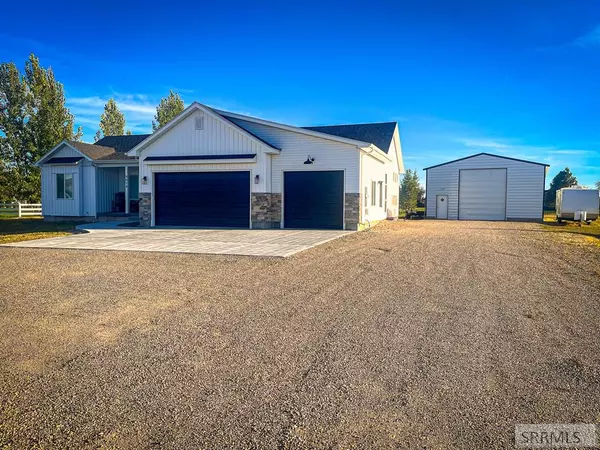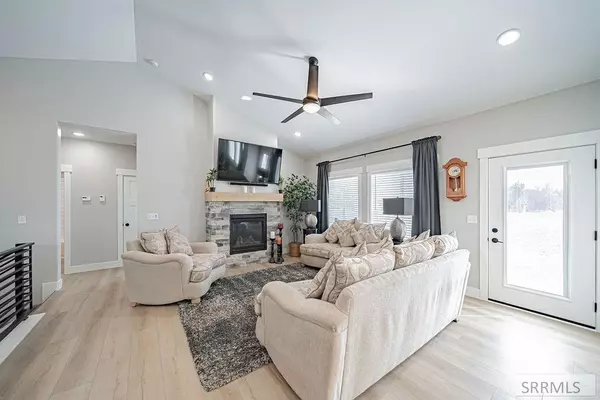For more information regarding the value of a property, please contact us for a free consultation.
Key Details
Property Type Single Family Home
Sub Type Single Family
Listing Status Sold
Purchase Type For Sale
Square Footage 3,416 sqft
Price per Sqft $219
Subdivision Teton Heights-Jef
MLS Listing ID 2170249
Sold Date 11/13/24
Style 1 Story
Bedrooms 6
Full Baths 3
Construction Status Block,Frame
HOA Y/N no
Year Built 2022
Annual Tax Amount $2,271
Tax Year 2023
Lot Size 1.000 Acres
Acres 1.0
Property Description
UNDER CONTRACT - ACCEPTING BACKUP OFFERS. Your game of hide and seek for the perfect home could be over! This 6-bed, 3-bath home PLUS theater room, built in 2022, sits on a full acre, offering room for everything—even those hobbies you keep saying you'll start! The open floor plan features vaulted ceilings, LVP flooring, & a cozy gas fireplace with a charming stone surround—perfect for family gatherings and movie nights. The kitchen is a showstopper, with two-tone Alderwood cabinetry, stunning quartz countertops, a large island for taco nights, soft-close cabinets, and spacious walk-in pantry. Bedrooms have spacious built in closets, so everyone gets a little slice of spacious paradise! Retreat to the oversized primary suite, complete with a luxurious soaking tub for bubble baths, walk in closet and massive shower with dual shower heads—ideal for those mornings when you can't decide if you want a quick rinse or a spa day! Extras include a 30-amp RV hookup, network cabling throughout, a large mechanical room, cold storage, & finished garage with a 220-outlet hookup. The impressive 30x50' shop with 14' walls includes electrical hookup & Overhead LED Lighting is perfect for projects or a secret lair! The sky is the limit! Don't miss out—schedule your showing today!
Location
State ID
County Jefferson
Area Jefferson
Zoning JEFFERSON-R1-RESIDENTIAL1 ZONE
Direction E
Rooms
Other Rooms Main Floor Family Room, Main Floor Master Bedroom, Master Bath, Pantry, Separate Storage, Workshop, Theater Room, Other-See Remarks
Basement Egress Windows, Finished, Full
Interior
Interior Features Ceiling Fan(s), Garage Door Opener(s), Laminate Floors, Network Ready, Vaulted Ceiling(s), Walk-in Closet(s), Quartz Counters
Hot Water Main Level
Heating Gas, Forced Air
Cooling Central
Fireplaces Number 1
Fireplaces Type 1, Gas
Laundry Main Level
Exterior
Parking Features 3 Stalls, 4 Stalls, 5 Stalls, 6+ Stalls, Attached, Shop, Other Type-See Remarks
Fence Vinyl, Partial
Waterfront Description Flat
View None
Roof Type Composition
Topography Flat
Building
Sewer Private Septic
Water Well
Construction Status Block,Frame
Schools
Elementary Schools Jefferson Elementary #251
Middle Schools Midway 251Jh
High Schools Rigby 251Hs
Others
HOA Fee Include None
Acceptable Financing Cash, Conventional, FHA, IHFA, RD, VA Loan
Listing Terms Cash, Conventional, FHA, IHFA, RD, VA Loan
Special Listing Condition Not Applicable
Read Less Info
Want to know what your home might be worth? Contact us for a FREE valuation!

Our team is ready to help you sell your home for the highest possible price ASAP
Bought with Silvercreek Realty Group




