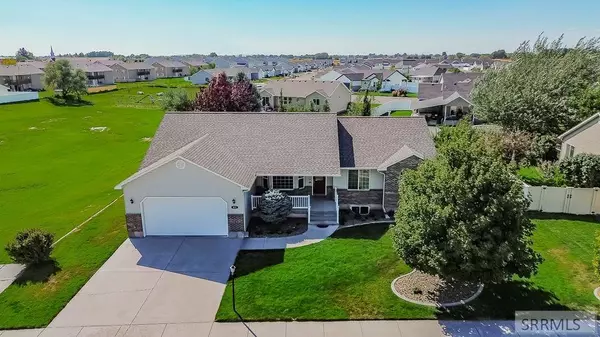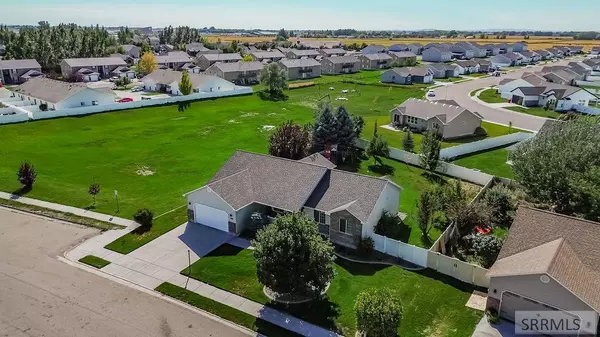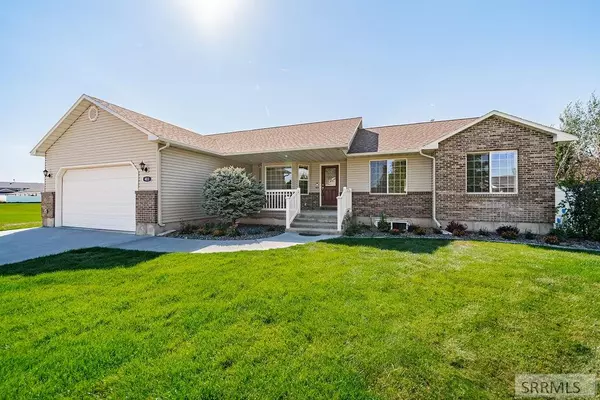For more information regarding the value of a property, please contact us for a free consultation.
Key Details
Property Type Single Family Home
Sub Type Single Family
Listing Status Sold
Purchase Type For Sale
Square Footage 3,032 sqft
Price per Sqft $158
Subdivision Pioneer Park Estates-Jef
MLS Listing ID 2168911
Sold Date 11/08/24
Style 1 Story
Bedrooms 5
Full Baths 3
Construction Status Existing
HOA Y/N no
Year Built 2005
Annual Tax Amount $3,548
Tax Year 2023
Lot Size 0.320 Acres
Acres 0.32
Property Description
Welcome to 411 N 4th W in Pioneer Park Estates, nestled in the charming town of Rigby, Idaho, just 20 minutes from Idaho Falls. This lovely home is adjacent to a spacious greenspace and park, featuring an open floor plan with architectural details, a roomy kitchen with ample cabinetry and counter space, a main level laundry room equipped with a utility sink, and a generous two-car garage. This delightful property offers five bedrooms and three bathrooms, along with fruit trees (apple, pear, and cherry), an outdoor playset, a hot tub, a gardening area, concrete curbing, covered Trex-deck patio, and a backyard ideal for entertaining. Experience nature with beautiful flowers, shrubs, and trees that attract a variety of birds, all while being conveniently situated near schools, restaurants, recreational activities, and shopping. Speaking of schools, Jefferson County School District is among the few in Idaho that provides dual language immersion programs. You'll be just minutes away from Kelly Canyon for winter sports and Heise for dining, golfing, hot springs, and ziplining. Don't miss out on this lovingly maintained home, ready for its new owner. Contact us today for more details!
Location
State ID
County Jefferson
Area Jefferson
Zoning RIGBY-R1-RESIDENTIAL SNGL FAM
Direction N
Rooms
Other Rooms Breakfast Nook/Bar, Formal Dining Room, Main Floor Master Bedroom, Master Bath, Mud Room, Pantry, Separate Storage
Basement Egress Windows, Finished, Full
Interior
Interior Features Ceiling Fan(s), Garage Door Opener(s), Hardwood Floors, Laminate Floors, Plumbed For Water Softener, Tile Floors, Vaulted Ceiling(s), Walk-in Closet(s)
Hot Water Main Level, In Room
Heating Gas, Forced Air
Cooling Central
Fireplaces Type None
Laundry Main Level, In Room
Exterior
Exterior Feature Free Standing Hot Tub, Playground
Parking Features 2 Stalls
Fence Vinyl
Landscape Description Established Lawn,Established Trees,Flower Beds,Garden Area,Sprinkler-Auto,Sprinkler System Full
Waterfront Description Corner Lot,Flat
View None
Roof Type Architectural,Composition
Topography Corner Lot,Flat
Building
Sewer Public Sewer
Water Public
Construction Status Existing
Schools
Elementary Schools Harwood 251El
Middle Schools Farnsworth Middle School
High Schools Rigby 251Hs
Others
HOA Fee Include None
Acceptable Financing Cash, Conventional, VA Loan
Listing Terms Cash, Conventional, VA Loan
Special Listing Condition Not Applicable
Read Less Info
Want to know what your home might be worth? Contact us for a FREE valuation!

Our team is ready to help you sell your home for the highest possible price ASAP
Bought with Silvercreek Realty Group




