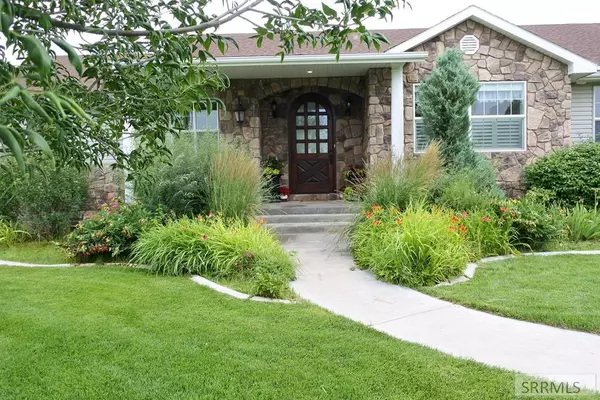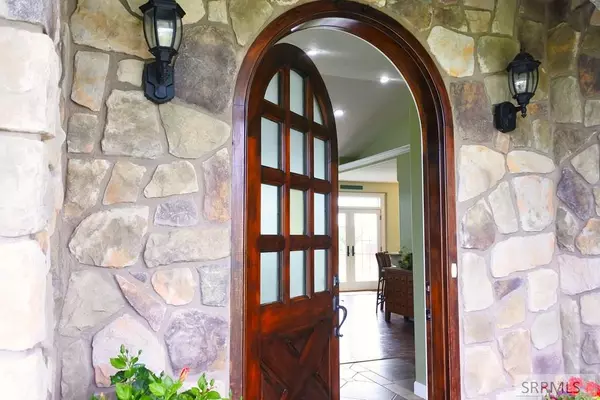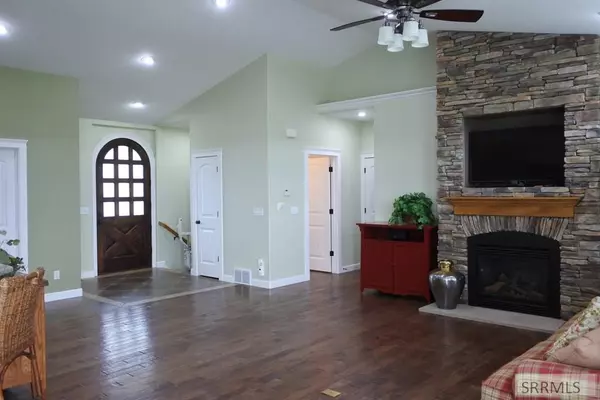For more information regarding the value of a property, please contact us for a free consultation.
Key Details
Property Type Single Family Home
Sub Type Single Family
Listing Status Sold
Purchase Type For Sale
Square Footage 3,703 sqft
Price per Sqft $170
Subdivision Hansen Bend-Jef
MLS Listing ID 2167946
Sold Date 10/31/24
Style 1 Story
Bedrooms 3
Full Baths 2
Half Baths 1
Construction Status Frame,Existing
HOA Y/N no
Year Built 2008
Annual Tax Amount $2,150
Tax Year 2023
Lot Size 1.410 Acres
Acres 1.41
Property Description
Tucked away down a private lane. Large Kitchen with a walk in Pantry with endless storage. Its hard to leave your bedroom with a Master Suite like this. Lots of Natural sunlight throughout in every room. Open Vaulted Living space with a gas fireplace is a great gathering place to entertain. You will never put off doing laundry when you have a room like this one. Open views in every direction. Feel like your out in the middle of now where but you can get to the grocery store in 15 mins. Potential for a private rental area. Already set up if you want a graceful independent living situation - grab bars and electric stair chair are already in place. All toilets have bidets. Set up for emergency back up energy system. Private well & septic for the self reliant. No HOA, does have CCR's. Bring the animals and toys. 10x20 Shed. Garden areas and automatic sprinklers throughout property.
Location
State ID
County Jefferson
Area Jefferson
Zoning JEFFERSON-R1-RESIDENTIAL1 ZONE
Direction N
Rooms
Other Rooms Breakfast Nook/Bar, Den/Study, Formal Dining Room, Game Room, Main Floor Master Bedroom, Master Bath, Mud Room, Office, Pantry, Separate Storage, Workshop
Basement Daylight Windows, Egress Windows, Exterior Entrance, Finished, Full
Interior
Interior Features Ceiling Fan(s), Garage Door Opener(s), Handicap Access, Hardwood Floors, Network Ready, Plumbed For Water Softener, Tile Floors, Vaulted Ceiling(s), Walk-in Closet(s), Granite Counters, Quartz Counters, Stone Counters
Hot Water Main Level, In Room
Heating Propane, Forced Air
Cooling Central
Fireplaces Number 1
Fireplaces Type 1, Insert, Propane
Laundry Main Level, In Room
Exterior
Exterior Feature Livestock Permitted, Outbuildings, RV Parking Area, Shed
Parking Features 3 Stalls, Attached
Fence Split Rail, Vinyl, Partial
Landscape Description Concrete Curbing,Established Lawn,Established Trees,Flower Beds,Garden Area,Sprinkler-Auto,Sprinkler System Full
Waterfront Description Flat,Rural
Roof Type Architectural
Topography Flat,Rural
Building
Sewer Private Septic
Water Well
Construction Status Frame,Existing
Schools
Elementary Schools Midway 251El
Middle Schools Rigby Middle School
High Schools Rigby 251Hs
Others
Acceptable Financing Cash, Conventional, FHA, IHFA, RD, VA Loan
Listing Terms Cash, Conventional, FHA, IHFA, RD, VA Loan
Special Listing Condition Not Applicable
Read Less Info
Want to know what your home might be worth? Contact us for a FREE valuation!

Our team is ready to help you sell your home for the highest possible price ASAP
Bought with Silvercreek Realty Group




