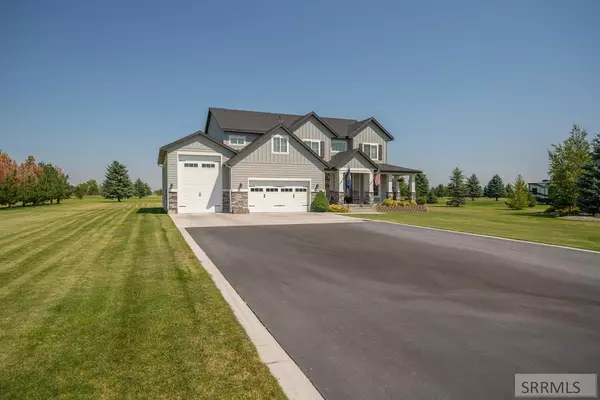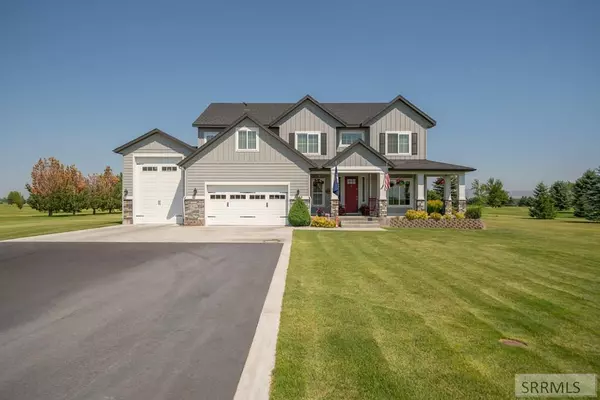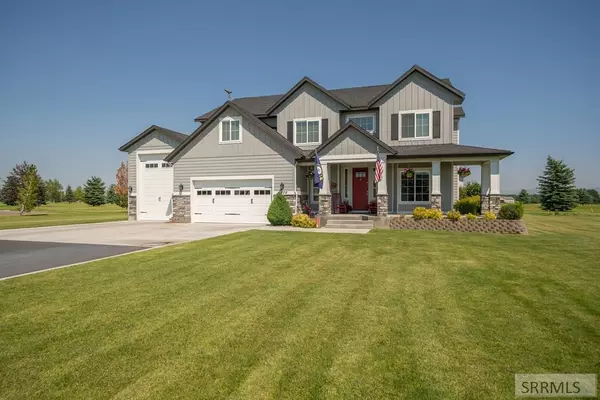For more information regarding the value of a property, please contact us for a free consultation.
Key Details
Property Type Single Family Home
Sub Type Single Family
Listing Status Sold
Purchase Type For Sale
Square Footage 4,105 sqft
Price per Sqft $210
Subdivision Journeys End-Bing
MLS Listing ID 2167769
Sold Date 10/31/24
Style 2 Story
Bedrooms 5
Full Baths 2
Half Baths 1
Construction Status Frame
HOA Y/N yes
Year Built 2017
Annual Tax Amount $3,406
Tax Year 2023
Lot Size 1.000 Acres
Acres 1.0
Property Description
Assumable VA loan at 2.75% - and you DON'T need to be a veteran to assume this loan!! To call this home “custom” would be an understatement. High end touches abound in this one of a kind home backing up to the Journey's End golf course. Featuring high end appliances in the stunning chef's kitchen, a huge granite island with storage, an on-demand tankless water heater, upgraded windows with a lifetime warranty, extensive custom cabinetry throughout the house, even a 240 sq ft finished storage space under the stairs - there's seemingly no end to the custom touches in this home that is sure to take your breath away. The garage has a floor drain and hot/cold running water, an office/hobby room, and the third bay of the garage has a 14' door and will hold a 42' RV plus a 30 amp connection. Watch the sun rising over Taylor Mountain from the covered patio with a built-in BBQ and Blackstone, or enjoy the sunset while sipping a drink on the covered front porch. There is so much to love about this meticulously landscaped property, call today for a personal tour!
Location
State ID
County Bingham
Area Bingham
Zoning BINGHAM-R-RESIDENTIAL
Direction N
Rooms
Other Rooms Den/Study, Main Floor Family Room, Master Bath, Office, Pantry
Basement Crawl Space
Interior
Interior Features Ceiling Fan(s), Garage Door Opener(s), Laminate Floors, Plumbed For Water Softener, Vaulted Ceiling(s), Walk-in Closet(s), Granite Counters
Hot Water Upper Level
Heating Gas, Forced Air
Cooling Central
Fireplaces Number 1
Fireplaces Type 1
Laundry Upper Level
Exterior
Exterior Feature BBQ
Parking Features 3 Stalls, Attached
Fence None
Landscape Description Established Lawn,Established Trees,Flower Beds,Garden Area,Sprinkler-Auto,Sprinkler System Full
Waterfront Description Flat
View Golf Course View
Roof Type Composition
Topography Flat
Building
Sewer Private Septic
Water Community Well (5+)
Construction Status Frame
Schools
Elementary Schools Stuart Elementary-5-6 60El
Middle Schools Shelley/Hobbs 60Jh
High Schools Shelley 60Hs
Others
Acceptable Financing Cash, Conventional, VA Loan
Listing Terms Cash, Conventional, VA Loan
Special Listing Condition Not Applicable
Read Less Info
Want to know what your home might be worth? Contact us for a FREE valuation!

Our team is ready to help you sell your home for the highest possible price ASAP
Bought with Edge Real Estate
GET MORE INFORMATION





