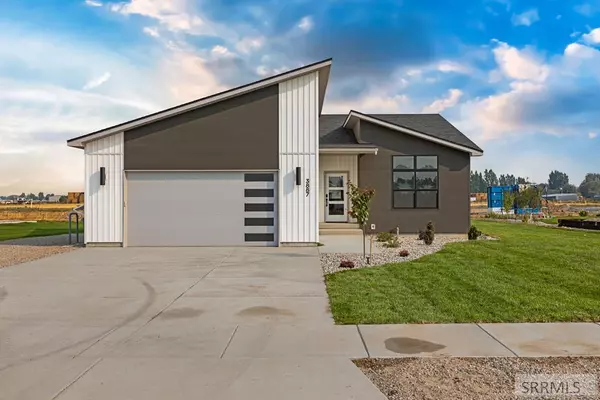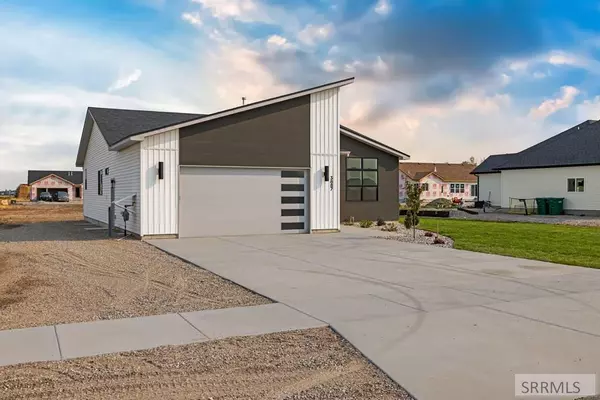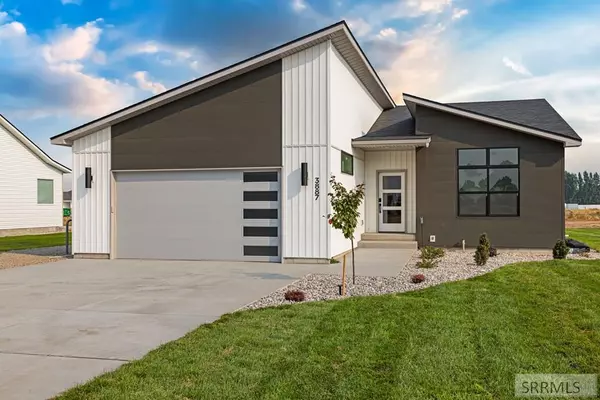For more information regarding the value of a property, please contact us for a free consultation.
Key Details
Property Type Single Family Home
Sub Type Single Family
Listing Status Sold
Purchase Type For Sale
Square Footage 3,164 sqft
Price per Sqft $138
Subdivision Pepperwood Crossing-Jef
MLS Listing ID 2166538
Sold Date 10/31/24
Style 1 Story
Bedrooms 3
Full Baths 2
Construction Status New-Complete
HOA Fees $20/ann
HOA Y/N yes
Year Built 2024
Annual Tax Amount $57
Tax Year 2024
Lot Size 0.300 Acres
Acres 0.3
Property Description
Struggling to find a standout home without stretching your budget? Welcome to a newly constructed Pepperwood Crossing Subdivision home where modern architecture and precision in every detail make an unmatched living experience. This home distinguishes itself with natural lighting, stylish lighting, and trendy LPV flooring. The kitchen features trending wood-grained laminate cabinets, sleek hardware, and stainless steel appliances. An island, complete with a sink and quartz countertops, is complemented by black finishes and a closet pantry. A modern fireplace anchors the living space, creating a perfect setup for a corner TV. The bedrooms offer space and premium carpeting, with the master suite featuring direct access to the backyard, a large closet, and an en-suite bathroom that impresses with custom tile, dual sinks, and a walk-in shower. The main level also houses a dining area, laundry room and a mudroom with direct garage access. The lower level is waiting on your personalization, prepped for two additional bedrooms and equipped with HVAC and electrical systems. Outside, the covered patio sets the scene for relaxed Rigby outdoor living, and the newly landscaped front year makes this home a symbol of style and contentment without compromising on your vision or budget.
Location
State ID
County Jefferson
Area Jefferson
Zoning JEFFERSON-R1-RESIDENTIAL1 ZONE
Direction E
Rooms
Other Rooms Main Floor Master Bedroom, Master Bath, Mud Room, Pantry
Basement Egress Windows, Full, Partially Finished
Interior
Interior Features Ceiling Fan(s), Garage Door Opener(s), New Floor Coverings-Full, New Paint-Full, Plumbed For Water Softener, Tile Floors, Vaulted Ceiling(s), Walk-in Closet(s), Quartz Counters
Hot Water Main Level
Heating Gas, Forced Air
Cooling Central
Fireplaces Number 1
Fireplaces Type 1, Gas
Laundry Main Level
Exterior
Exterior Feature None
Parking Features 2 Stalls, Attached
Fence None
Landscape Description None
Waterfront Description Flat
View Mountain View
Roof Type Architectural
Topography Flat
Building
Sewer Community Sewer
Water Community Well (5+)
Construction Status New-Complete
Schools
Elementary Schools Jefferson Elementary #251
Middle Schools Rigby Middle School
High Schools Rigby 251Hs
Others
HOA Fee Include Common Area
Acceptable Financing Cash, Conventional, 1031 Exchange, FHA, IHFA, RD, VA Loan
Listing Terms Cash, Conventional, 1031 Exchange, FHA, IHFA, RD, VA Loan
Special Listing Condition Not Applicable
Read Less Info
Want to know what your home might be worth? Contact us for a FREE valuation!

Our team is ready to help you sell your home for the highest possible price ASAP
Bought with Keller Williams Realty East Idaho




