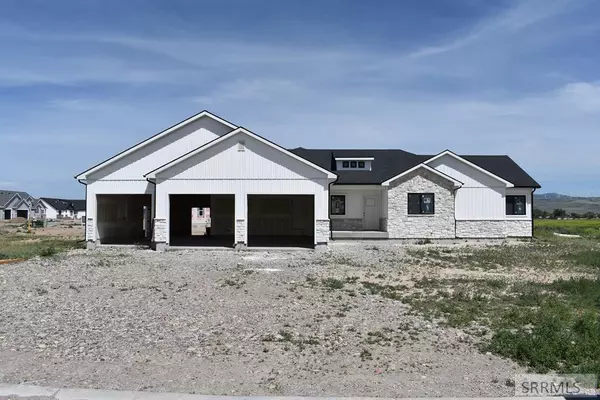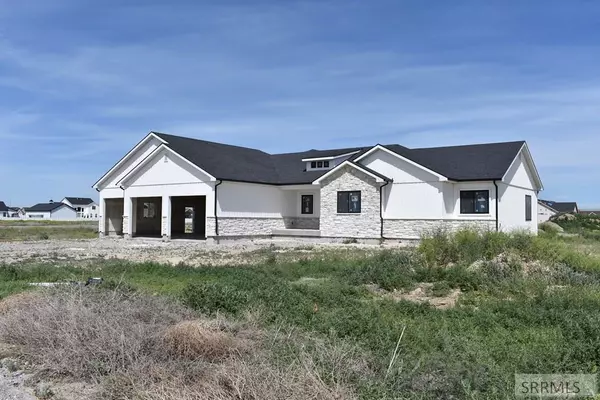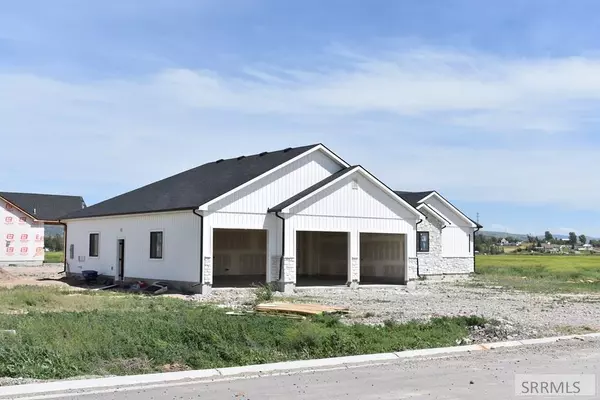For more information regarding the value of a property, please contact us for a free consultation.
Key Details
Property Type Single Family Home
Sub Type Single Family
Listing Status Sold
Purchase Type For Sale
Square Footage 4,275 sqft
Price per Sqft $163
Subdivision The Parks
MLS Listing ID 2166089
Sold Date 10/23/24
Style 2 Story
Bedrooms 6
Full Baths 3
Construction Status Frame
HOA Fees $8/ann
HOA Y/N yes
Year Built 2024
Annual Tax Amount $1,105
Tax Year 2023
Lot Size 0.820 Acres
Acres 0.82
Property Description
This is the Paisley Plan of the Builders finest Built Home!! THERE ARE MANY UPGRADES TO THIS NEW BUILD! Its over 4200 sq. ft. home with a FULLY FINISHED BASEMENT!! The Basement has 9ft. ceilings! 6 Beds 3 Baths and a triple car garage with the third bay double deep with a back exit from the garage. This home sits on almost an Acre. (.82 of an Acre). The Kitchen is huge and has natural wood cabinets. Huge granite Counter Tops. And a good size open Living Room to the Kitchen. There is a counter top Gas-Range and built-in double Ovens! There is a big walk-in pantry that will have a counter top inside. Its got huge bedrooms throughout! And a Gorgeous Master Bedroom with a Soaker Tub and a spectacular walk in Shower!! Big Bright Anderson Windows throughout the main floor! Mudroom right off the garage. There is a huge back deck from the Kitchen. There is an Extra large Family Room downstairs! With Double Sinks in the Downstairs Bathroom w/ private toilet and Shower area in the bathroom. The Triple Car garage has plumbed gas heating and a hot and cold water faucet inside the garage as well as a 220 outlet. Lots of room to build a shop on this lot. Estimated completion is the 08/31/2024.
Location
State ID
County Bingham
Area Bingham
Zoning SHELLEY-R1 Single Family Dwell
Rooms
Other Rooms Formal Dining Room, Master Bath, Mud Room
Basement Finished
Interior
Hot Water Main Level
Heating Gas, Forced Air
Cooling Central
Fireplaces Number 1
Fireplaces Type 1, Gas, Insert
Laundry Main Level
Exterior
Parking Features 3 Stalls
Waterfront Description Flat
Roof Type Architectural
Topography Flat
Building
Sewer Public Sewer
Water Public
Construction Status Frame
Schools
Elementary Schools Sunrise Elementary-1-2 60El
Middle Schools Donald J Hobbs Middle School
High Schools Shelley 60Hs
Others
Acceptable Financing Cash, Conventional, FHA, IHFA, RD, VA Loan
Listing Terms Cash, Conventional, FHA, IHFA, RD, VA Loan
Special Listing Condition Not Applicable
Read Less Info
Want to know what your home might be worth? Contact us for a FREE valuation!

Our team is ready to help you sell your home for the highest possible price ASAP
Bought with Century 21 High Desert
GET MORE INFORMATION





