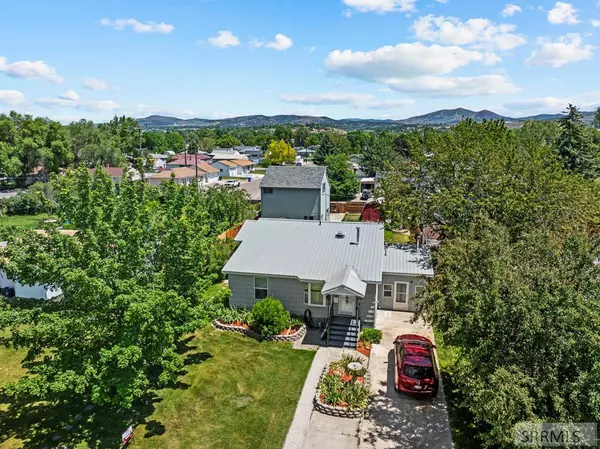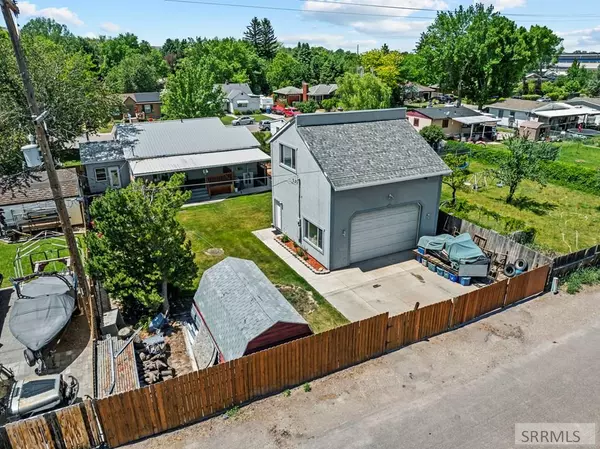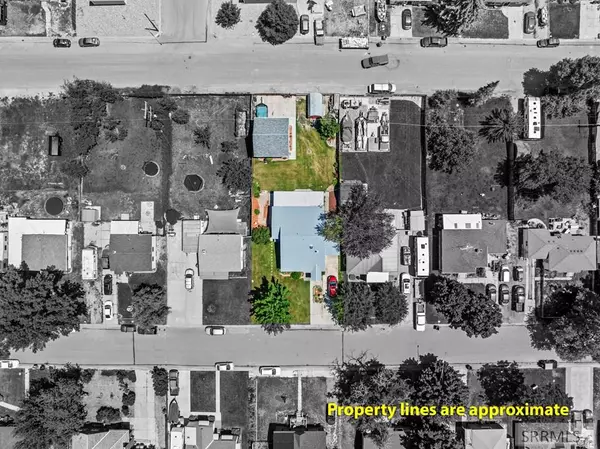For more information regarding the value of a property, please contact us for a free consultation.
Key Details
Property Type Single Family Home
Sub Type Single Family
Listing Status Sold
Purchase Type For Sale
Square Footage 3,156 sqft
Price per Sqft $120
Subdivision Brennan-Cahoon Acres-Ban
MLS Listing ID 2165953
Sold Date 10/28/24
Style 1 Story
Bedrooms 6
Full Baths 3
Half Baths 1
Construction Status Frame
HOA Y/N no
Year Built 1947
Annual Tax Amount $2,205
Tax Year 2023
Lot Size 10,890 Sqft
Acres 0.25
Property Description
SHOP! SHOP! SHOP! with full access from private gate off of Delano. This exceptional property showcases an expansive 6-bedroom, 3.5-bathroom home spread across over 3100 sq ft of living space. The interior reveals a spacious living room that opens onto a covered deck, a modern kitchen with tile floors, ample cabinet and counter space, a walk-in pantry, and a second kitchen downstairs. Additionally, both the main floor and basement feature convenient laundry facilities. The lower level presents the potential to function as a 3-bedroom, 1.5-bathroom apartment with its own separate entrance. The property exudes pride of ownership with its exquisitely landscaped front and backyard, low-maintenance metal roof, Fort Hall Irrigation system, and a fenced backyard with access to a two-story, two-car detached workshop. This home offers an exceptional investment opportunity. Whether you choose to inhabit the home and rent out the basement for additional income or exclusively enjoy the entire property, the options are truly promising.
Location
State ID
County Bannock
Area Bannock
Zoning BANNOCK-RESIDENTIAL SUBURBAN
Rooms
Other Rooms 2nd Kitchen, Apartment, Loft, Main Floor Family Room, Main Floor Master Bedroom, Master Bath, Pantry, Separate Storage, Workshop
Basement Finished, Full, Walk-Out
Interior
Interior Features Ceiling Fan(s), Hardwood Floors, Skylight(s), Tile Floors
Hot Water Basement, Main Level
Heating Gas, Forced Air
Cooling None
Fireplaces Number 1
Fireplaces Type 1, Free Standing
Laundry Basement, Main Level
Exterior
Exterior Feature Shed
Parking Features 2 Stalls, Detached, Shop
Fence Wood
Landscape Description Established Lawn,Established Trees,Flower Beds,Sprinkler System-Partial
Waterfront Description Flat
Roof Type Metal
Topography Flat
Building
Sewer Public Sewer
Water Public
Construction Status Frame
Schools
Elementary Schools Lewis & Clark
Middle Schools Alameda Middle School
High Schools Pocatello High
Others
HOA Fee Include None
Acceptable Financing Cash, Conventional, FHA, IHFA, VA Loan
Listing Terms Cash, Conventional, FHA, IHFA, VA Loan
Special Listing Condition Not Applicable
Read Less Info
Want to know what your home might be worth? Contact us for a FREE valuation!

Our team is ready to help you sell your home for the highest possible price ASAP
Bought with eXp Realty LLC
GET MORE INFORMATION





