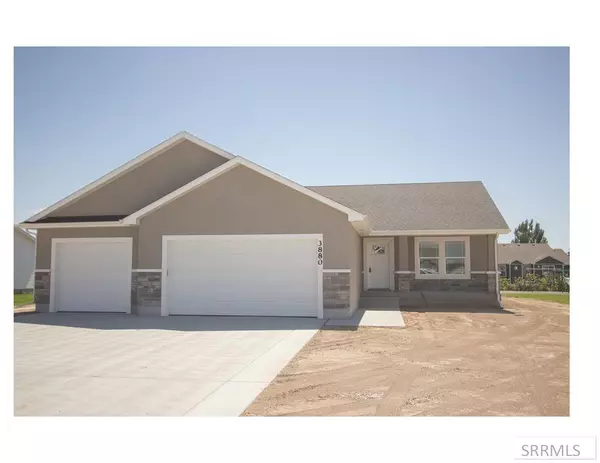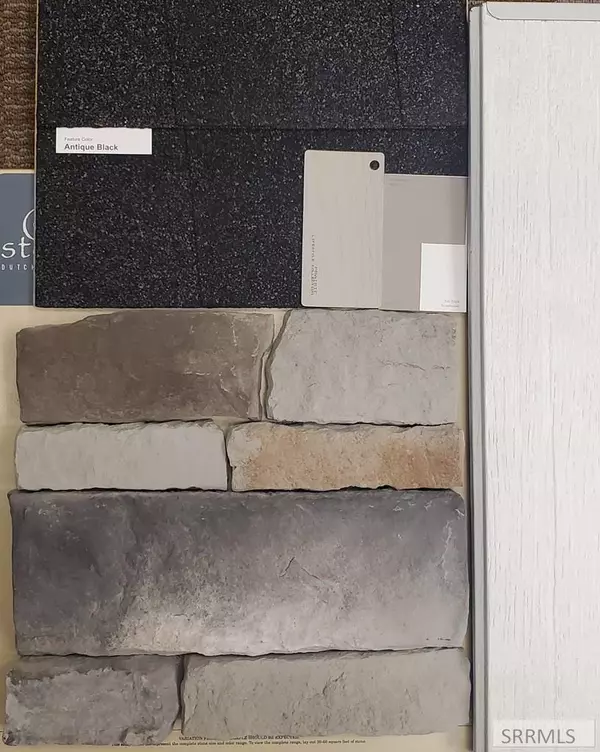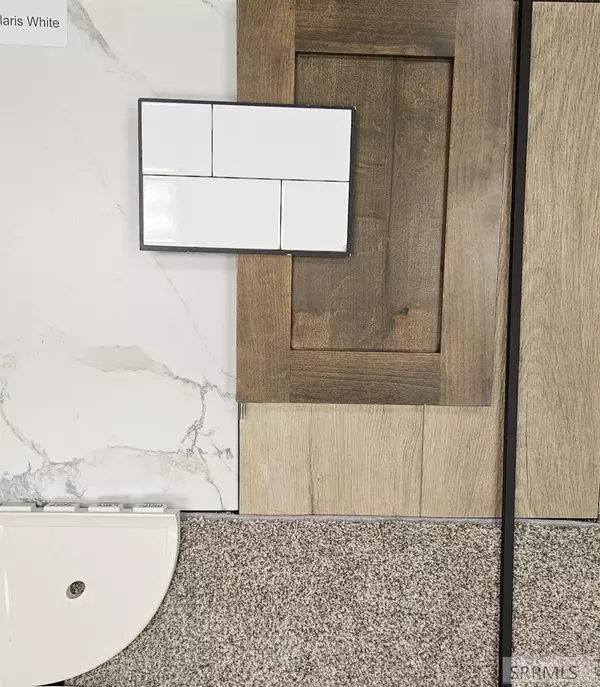For more information regarding the value of a property, please contact us for a free consultation.
Key Details
Property Type Single Family Home
Sub Type Single Family
Listing Status Sold
Purchase Type For Sale
Square Footage 3,418 sqft
Price per Sqft $149
Subdivision Pepperwood Crossing-Jef
MLS Listing ID 2165932
Sold Date 11/01/24
Style 1 Story
Bedrooms 6
Full Baths 3
Construction Status New-Under Construction
HOA Fees $20/ann
HOA Y/N yes
Year Built 2024
Tax Year 2024
Lot Size 0.350 Acres
Acres 0.35
Property Description
This is a great home for the discerning Buyer. Fall Creek Homes' Targhee plan is very accommodating! Come see how amazingly comfortable and stylish it is. The open layout with vaulted ceilings, along with the beautiful touch of modern finishes will make you feel right at home! The front porch and covered back patio is the perfect place to enjoy beautiful sunsets and lots of time outdoors! The layout is quite appealing and thoughtful. The kitchen is carefully designed with beautiful detail and added functionality. It has a huge island and tons of cabinetry, which makes dining a breeze! The Living Room has large cased windows that fill the room with sunshine! The Master Suite is fit for royalty. The large room and luxurious bathroom features a large tub, water closet and a separate tiled walk-in shower. Down the beautiful staircase is the finished basement, or entertainment central! It features tons of lighting in the large family room with additional bedrooms and a full bathroom! This home is loaded with comfort, tech and attention to detail. Gotta love Pepperwood; 15 min to Idaho Falls or Rexburg. For a complete new home experience contact the Listing Agent. This masterpiece is scheduled for completion August 30th.
Location
State ID
County Jefferson
Area Jefferson
Zoning NOT VERIFIED
Direction E
Rooms
Other Rooms Formal Dining Room, Main Floor Master Bedroom, Pantry
Basement Egress Windows, Finished
Interior
Interior Features Ceiling Fan(s), Garage Door Opener(s), Plumbed For Water Softener, Vaulted Ceiling(s), Walk-in Closet(s)
Hot Water Main Level
Heating Gas
Cooling None, Other-See Remarks
Laundry Main Level
Exterior
Parking Features 3 Stalls
Fence None
Landscape Description None
Roof Type Architectural
Building
Sewer Community Sewer
Water Community Well (5+)
Construction Status New-Under Construction
Schools
Elementary Schools Cottonwood Elementary
Middle Schools Rigby Middle School
High Schools Rigby 251Hs
Others
HOA Fee Include Common Area
Acceptable Financing Cash, Conventional, 1031 Exchange, FHA, VA Loan
Listing Terms Cash, Conventional, 1031 Exchange, FHA, VA Loan
Special Listing Condition Not Applicable
Read Less Info
Want to know what your home might be worth? Contact us for a FREE valuation!

Our team is ready to help you sell your home for the highest possible price ASAP
Bought with Silvercreek Realty Group




