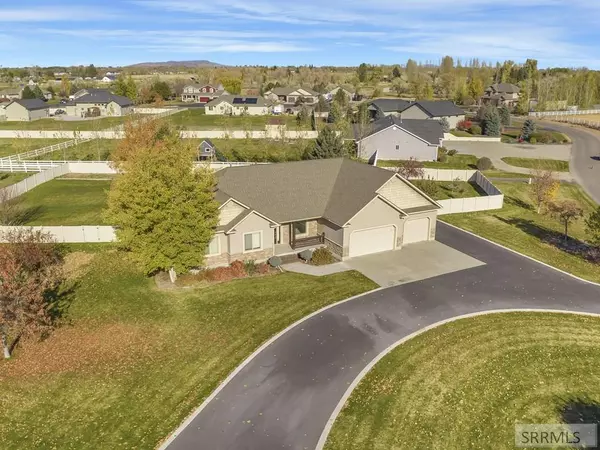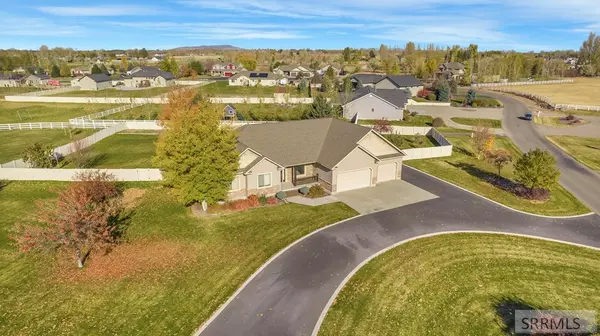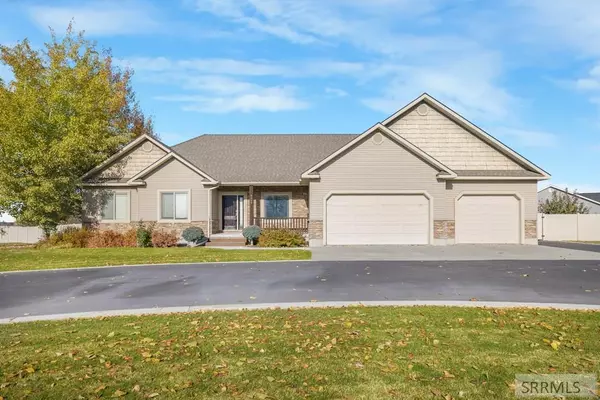For more information regarding the value of a property, please contact us for a free consultation.
Key Details
Property Type Single Family Home
Sub Type Single Family
Listing Status Sold
Purchase Type For Sale
Square Footage 3,910 sqft
Price per Sqft $186
Subdivision Rocky Mountain-Jef
MLS Listing ID 2170729
Sold Date 12/20/24
Style 1 Story
Bedrooms 7
Full Baths 3
Half Baths 1
Construction Status Frame,Existing
HOA Fees $12/ann
HOA Y/N yes
Year Built 2006
Annual Tax Amount $2,390
Tax Year 2023
Lot Size 1.000 Acres
Acres 1.0
Property Description
Come and see this 7-bedroom, 4-bathroom residence nestled on a private 1-acre lot. Relax in the beauty of the mature landscaping and privacy provided by the fully fenced back yard. Most of the flooring was updated in 2022 including upgraded carpet pad (you will love how soft it feels) and the entire upstairs and basement family room were just recently repainted. This spacious home features two grand gas fireplaces for your comfort. The kitchen provides ample storage space, granite countertops, knotty alder cabinetry and nice corner pantry. The impressive master suite showcases a marble shower with glass door and body sprays, a jetted tub, a spacious walk-in closet and private commode equipped with a bidet. In the basement you will find a large comfortable family room and 4 bedrooms and a full bathroom. You are sure to enjoy the added convenience of a large storage room featuring built-in shelving plus a separate large cold storage room. The asphalt driveway with concrete curbing provides ample parking including an RV pad. This home is located in a desirable neighborhood. Call for a showing today.
Location
State ID
County Jefferson
Area Jefferson
Zoning JEFFERSON-R1-RESIDENTIAL1 ZONE
Direction E
Rooms
Other Rooms Main Floor Family Room, Main Floor Master Bedroom, Master Bath, Mud Room, Office, Pantry, Separate Storage
Basement Egress Windows, Finished, Full
Interior
Interior Features Garage Door Opener(s), Jetted Tub, New Paint-Partial, Tile Floors, Vaulted Ceiling(s), Walk-in Closet(s), Granite Counters
Hot Water Main Level
Heating Gas, Forced Air
Cooling Central
Fireplaces Number 1
Fireplaces Type 2, Gas
Laundry Main Level
Exterior
Exterior Feature RV Parking Area
Parking Features 3 Stalls, Attached
Fence Vinyl, Full, Privacy
Landscape Description Established Lawn,Established Trees,Flower Beds,Sprinkler System Full
Waterfront Description Corner Lot,Flat
View None
Roof Type Architectural
Topography Corner Lot,Flat
Building
Sewer Private Septic
Water Well
Construction Status Frame,Existing
Schools
Elementary Schools Cottonwood Elementary
Middle Schools Rigby Middle School
High Schools Rigby 251Hs
Others
HOA Fee Include Common Area
Acceptable Financing Cash, Conventional, FHA, VA Loan
Listing Terms Cash, Conventional, FHA, VA Loan
Special Listing Condition Not Applicable
Read Less Info
Want to know what your home might be worth? Contact us for a FREE valuation!

Our team is ready to help you sell your home for the highest possible price ASAP
Bought with Archibald-Bagley Real Estate




