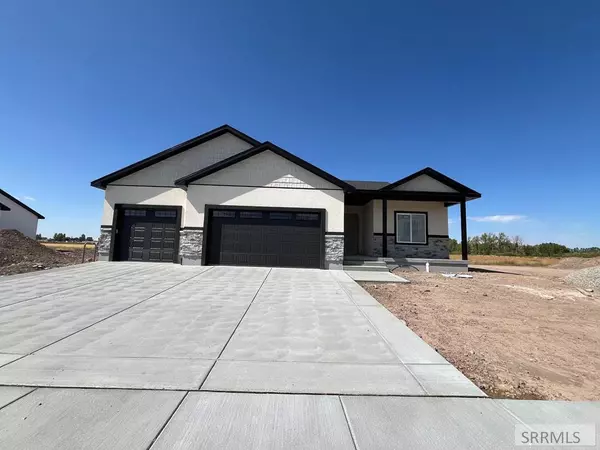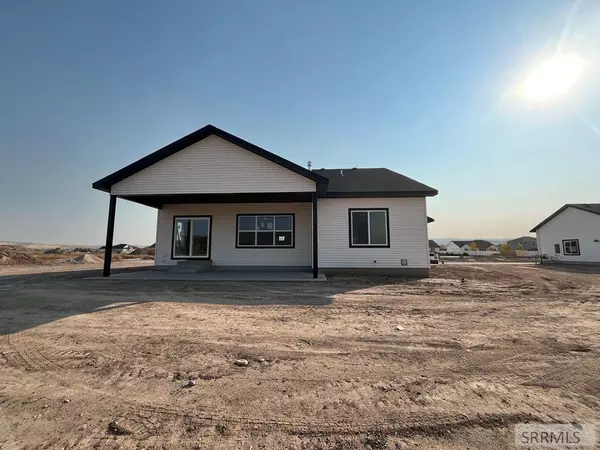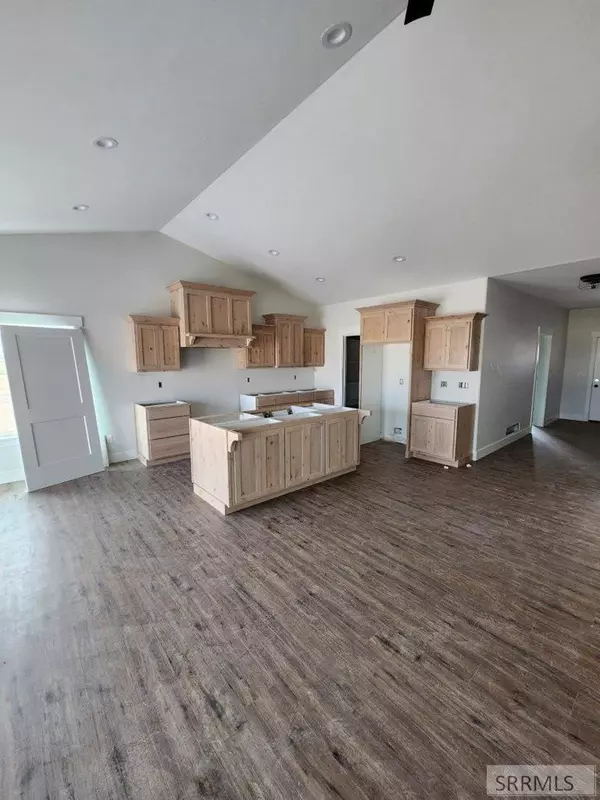For more information regarding the value of a property, please contact us for a free consultation.
Key Details
Property Type Single Family Home
Sub Type Single Family
Listing Status Sold
Purchase Type For Sale
Square Footage 3,220 sqft
Price per Sqft $162
Subdivision Villas(The)-Bon
MLS Listing ID 2165740
Sold Date 12/10/24
Style 1 Story
Bedrooms 5
Full Baths 3
Half Baths 1
Construction Status New-Under Construction
HOA Fees $14/ann
HOA Y/N yes
Year Built 2024
Tax Year 2024
Lot Size 0.302 Acres
Acres 0.302
Property Description
Welcome to this spacious 5-bedroom, 4.5-bath home with a finished basement! With 9' ceilings on both the main floor and basement, this home feels open and inviting. Luxury vinyl flooring flows through the main living areas, and the vaulted ceiling in the kitchen and living room enhances the open-concept design, perfect for daily living and entertaining. The kitchen features upgraded appliances, including a 48" gas range and custom hood, plus ample counter space and well-crafted cabinets. The master bedroom is a private retreat with an en-suite bath and extra-large walk-in closet. The main floor also includes a laundry room and mudroom. The finished basement offers a family room, 3 bedrooms, 1 full bath, and a 1/2 bath. Additional upgrades include a gas line in the garage for a heater, a gas stub on the back patio for a BBQ, and a semi-frameless Euro-style door in the master bath. Located in The Villas, this home is under construction and expected to be completed by late November. Schedule your showing today!
Location
State ID
County Bonneville
Area Bonneville
Zoning AMMON R1-RESIDENCE ZONE
Rooms
Other Rooms Main Floor Family Room, Main Floor Master Bedroom, Master Bath, Mud Room, Pantry
Basement Finished, Full
Interior
Interior Features Garage Door Opener(s), New Floor Coverings-Full, New Paint-Full, Tile Floors, Vaulted Ceiling(s), Walk-in Closet(s), Granite Counters
Hot Water Main Level
Heating Gas
Cooling None
Fireplaces Number 1
Fireplaces Type 1
Laundry Main Level
Exterior
Parking Features 3 Stalls
Fence None
Landscape Description None
Roof Type Architectural
Building
Sewer Public Sewer
Water Public
Construction Status New-Under Construction
Schools
Elementary Schools Rimrock
Middle Schools Black Canyon M.S.
High Schools Thunder Ridge-D93
Others
HOA Fee Include Common Area
Acceptable Financing Cash, Conventional, VA Loan
Listing Terms Cash, Conventional, VA Loan
Special Listing Condition Not Applicable
Read Less Info
Want to know what your home might be worth? Contact us for a FREE valuation!

Our team is ready to help you sell your home for the highest possible price ASAP
Bought with Out Of Area Office
GET MORE INFORMATION





