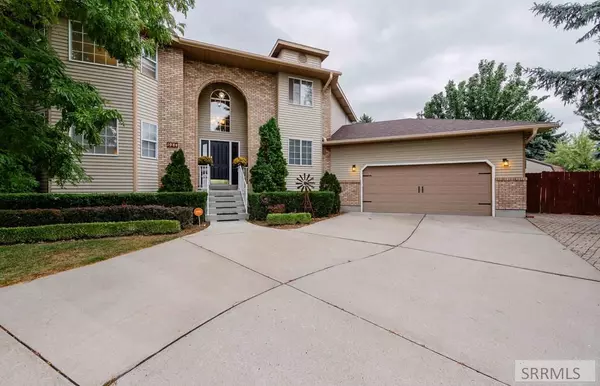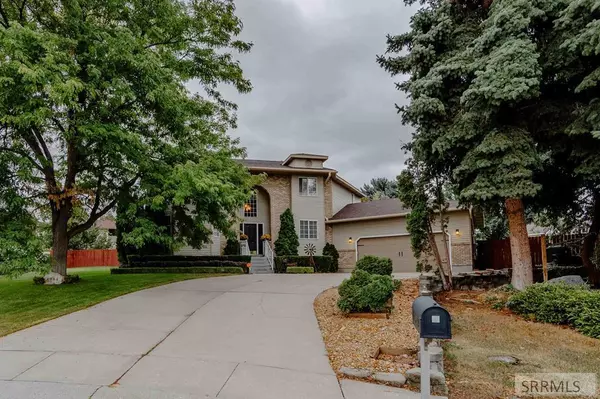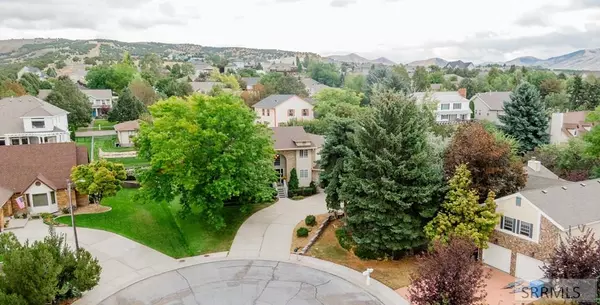For more information regarding the value of a property, please contact us for a free consultation.
Key Details
Property Type Single Family Home
Sub Type Single Family
Listing Status Sold
Purchase Type For Sale
Square Footage 5,192 sqft
Price per Sqft $115
Subdivision Crestview Park-Ban
MLS Listing ID 2170110
Sold Date 12/03/24
Style 2 Story
Bedrooms 6
Full Baths 3
Half Baths 1
Construction Status Existing
HOA Y/N no
Year Built 1990
Annual Tax Amount $4,768
Tax Year 2023
Lot Size 0.340 Acres
Acres 0.34
Property Description
This extraordinary home in the coveted Crestview Park subdivision of Pocatello is where luxury meets functionality, offering over 5000 sqft of pure elegance. Tucked away in a serene cul-de-sac with stunning views & nearby hiking & biking trails, it's a dream retreat. Step inside to the grand entryway with a sweeping staircase, which sets the stage for the formal living & dining rooms, ideal for entertaining in style. A chef's kitchen opens to a cozy family room & leads to a showstopping wrap-around deck & sprawling paved patio-perfect for hosting unforgettable gatherings under the stars. The luxurious master wing is complete with a gas fireplace, a spa-inspired ensuite with a deep soaker tub, & a newly tiled, walk-in shower. The expansive basement offers endless possibilities, with two additional family rooms, another fireplace, & more space for guests or family fun. High-end details abound, from crown molding & vaulted ceilings to stunning ceiling medallions showcasing custom light fixtures. Granite countertops, abundant storage, & endless charm elevate this home further. Outside features a shop, sheds, swing set, gas firepit, shade trees and RV Parking. Solar panels slash electric costs, while the 2019 roof adds peace of mind. Special financing available-ask for details!
Location
State ID
County Bannock
Area Bannock
Zoning BANNOCK-RESIDENTIAL SUBURBAN
Rooms
Other Rooms Breakfast Nook/Bar, Den/Study, Formal Dining Room, Main Floor Family Room, Master Bath, Mud Room, Pantry, Separate Storage, Workshop, Other-See Remarks
Basement Finished, Full
Interior
Interior Features Ceiling Fan(s), Garage Door Opener(s), Jetted Tub, Laminate Floors, Plumbed For Water Softener, Tile Floors, Vaulted Ceiling(s), Walk-in Closet(s), Granite Counters
Hot Water Main Level
Heating Gas, Forced Air
Cooling Central
Fireplaces Number 1
Fireplaces Type 3+, Gas
Laundry Main Level
Exterior
Exterior Feature Outbuildings, Playground, RV Pad, RV Parking Area, Shed
Parking Features 2 Stalls, Attached, Shop
Fence Wood
Landscape Description Concrete Curbing,Established Lawn,Established Trees,Flower Beds,Fountain,Outdoor Lighting,Sprinkler-Auto
Waterfront Description Cul-de-Sac
View Mountain View
Roof Type Architectural
Topography Cul-de-Sac
Building
Sewer Public Sewer
Water Public
Construction Status Existing
Schools
Elementary Schools Gate City
Middle Schools Franklin
High Schools Highland
Others
Acceptable Financing Cash, Conventional, FHA, VA Loan
Listing Terms Cash, Conventional, FHA, VA Loan
Special Listing Condition Not Applicable
Read Less Info
Want to know what your home might be worth? Contact us for a FREE valuation!

Our team is ready to help you sell your home for the highest possible price ASAP
Bought with Non-Member
GET MORE INFORMATION





