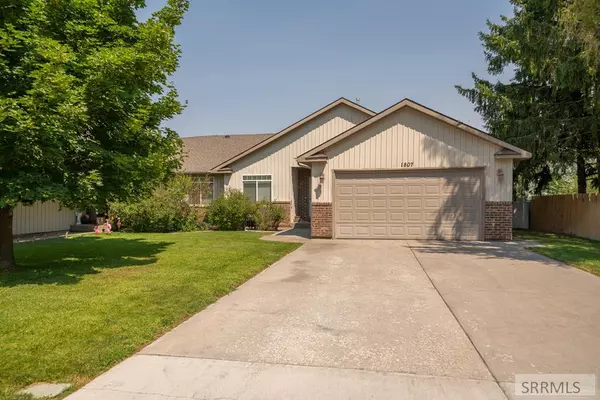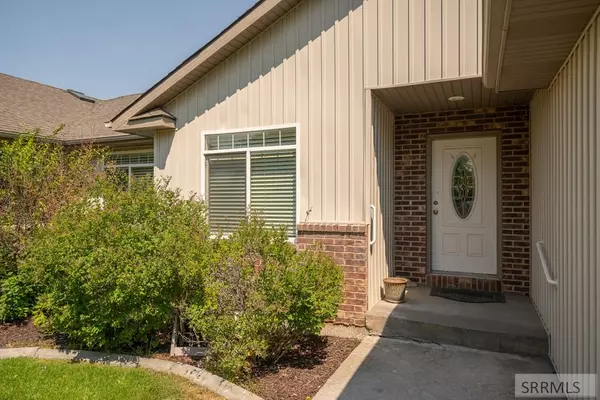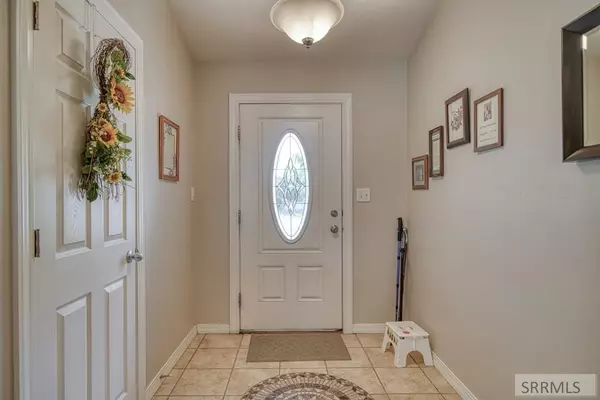For more information regarding the value of a property, please contact us for a free consultation.
Key Details
Property Type Condo
Sub Type Condo/Townhm/Twin
Listing Status Sold
Purchase Type For Sale
Square Footage 2,932 sqft
Price per Sqft $134
Subdivision Southwick-Bon
MLS Listing ID 2168648
Sold Date 11/20/24
Style 1 Story
Bedrooms 3
Full Baths 2
Construction Status Frame,Existing
HOA Y/N no
Year Built 2007
Annual Tax Amount $1,559
Tax Year 2023
Lot Size 8,746 Sqft
Acres 0.2008
Property Description
INCREDIBLE TOWNHOME Offers Easy Access To A Variety Of Entertainment, Dining, & Retail Options and There Are NO HOA Fees!~~Featuring An Easy-Maintenance Exterior & A Fully-Sheetrocked 2-Car Garage, This Home Is Nicely Landscaped With A Fenced Back Yard, Sprinkler System, & Concrete Curbing~~The Interior Is Beautifully-Designed With Custom Cabinetry Throughout, Detailed Trim Work, And Tile Flooring Through The Entry, Kitchen, Dining, Baths, & Laundry Room~~The Focal Point In The Vaulted Living Room Is The Gas Fireplace With Its' Custom Wood & Tile Surround~~Around The Corner Is A Spacious Alder Kitchen With A Pantry & Stainless Appliances~~The Adjacent Dining Area Has Access To A Large Covered Deck With Recessed Lighting~~A Bay Window & Tray Ceiling Accent The Main Bedroom Suite, Featuring A Walk-In Closet And A Full Bath With A Beautiful Tiled Tub Surround~~Completing The Main Level Are Two Additional Bedrooms, A 2nd Full Bath With Linen Storage, And A Laundry Room With Overhead Cabinetry And A Stainless Sink~~The Unfinished Basement Offers Over 1,400 Square Feet Of Additional Living Space. Exterior Basement Walls Are Insulated And Wired And The Storage Room Walls Are Sheetrocked & Lined With Built-In Shelving~~A Must-See Property!
Location
State ID
County Bonneville
Area Bonneville
Zoning AMMON-R-1A RESIDENCE ZONE
Direction S
Rooms
Other Rooms Main Floor Master Bedroom, Master Bath, Pantry
Basement Egress Windows, Full, Unfinished
Interior
Interior Features Ceiling Fan(s), Garage Door Opener(s), Jetted Tub, Plumbed For Central Vac, Plumbed For Water Softener, Tile Floors, Vaulted Ceiling(s), Walk-in Closet(s)
Hot Water Main Level, In Room
Heating Gas, Forced Air
Cooling Central
Fireplaces Number 1
Fireplaces Type 1, Gas
Laundry Main Level, In Room
Exterior
Parking Features 2 Stalls, Attached
Fence Chain Link, Vinyl, Wood
Landscape Description Concrete Curbing,Established Lawn,Established Trees,Flower Beds,Sprinkler-Auto
Waterfront Description Flat
Roof Type Composition
Topography Flat
Building
Sewer Public Sewer
Water Public
Construction Status Frame,Existing
Schools
Elementary Schools Hillview 93El
Middle Schools Sandcreek 93Jh
High Schools Hillcrest 93Hs
Others
HOA Fee Include None
Acceptable Financing Cash, Conventional, FHA, IHFA, VA Loan
Listing Terms Cash, Conventional, FHA, IHFA, VA Loan
Special Listing Condition Not Applicable
Read Less Info
Want to know what your home might be worth? Contact us for a FREE valuation!

Our team is ready to help you sell your home for the highest possible price ASAP
Bought with Silvercreek Realty Group
GET MORE INFORMATION





