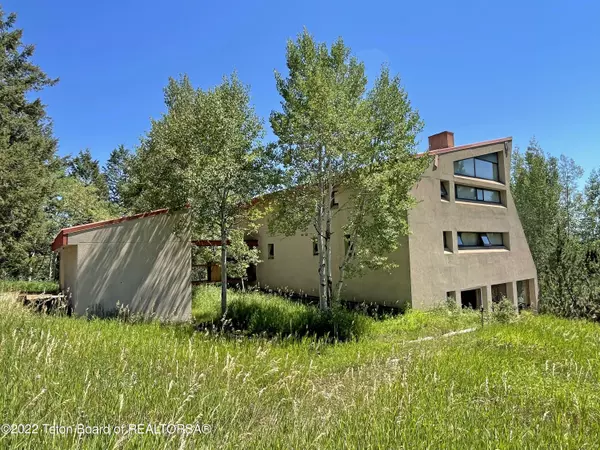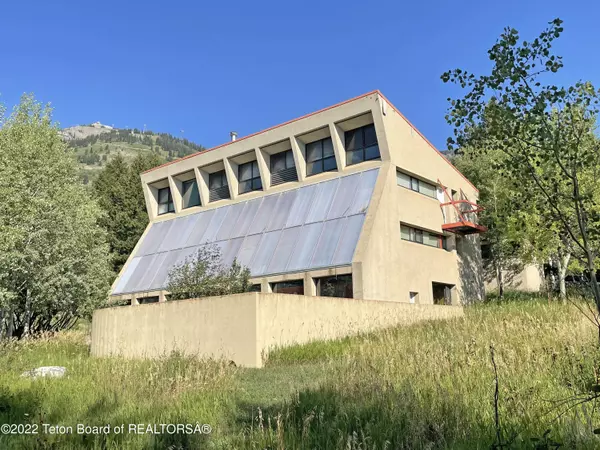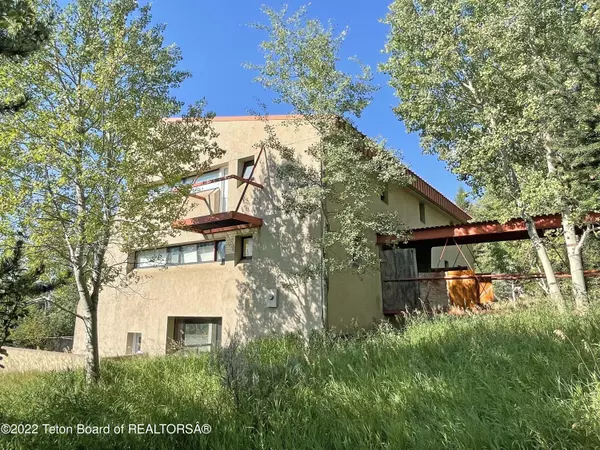For more information regarding the value of a property, please contact us for a free consultation.
Key Details
Property Type Other Types
Sub Type Single Family Residence
Listing Status Sold
Purchase Type For Sale
Square Footage 6,380 sqft
Price per Sqft $782
Subdivision Teton Village
MLS Listing ID 22-2566
Sold Date 10/11/23
Bedrooms 4
Full Baths 2
Half Baths 1
HOA Y/N No
Originating Board Teton Board of REALTORS®
Year Built 1982
Annual Tax Amount $19,588
Tax Year 2021
Lot Size 0.630 Acres
Acres 0.63
Property Description
One of Teton Village's most storied homes is now on the market for the first time.
In 1982, this home was designed and built by the famed Captain Bob Morris to be on the leading edge of sustainability and energy conservation. Now, it is time for the next owner to bring a fresh vision to one of the Old Village's best lots. This home is an easy eight-minute walk to the JHMR base area and surrounded by natural, native landscaping with great views of the ski resort and the valley.
Energy efficiency is the driving focus of this home. Award-winning architect Bob Corbett, designer of Walk Festival Hall in Teton Village and Snow King Inn in Jackson, used the space and natural surroundings to bring a unique twist to this home. On the south-facing wall, the three-story greenhouse was constructed for optimal passive heat gain throughout the house, while copper pipes in the greenhouse wall heats domestic water in the house. In winter months, an efficient furnace helps heat the lower levels, allowing warmth to rise within the concrete and steel structure. Before compostable toilets were en vogue, a Clivus Multrum toilet was installed, minimizing overall water usage of the home.
A unique floor plan features four identical suites/bedrooms on the two upper levels with the kitchen and living room on the lower level. Suspended furniture is featured throughout the house and assists in ease of upkeep and maintenance.
Designed by award-winning architect Bob Corbett, who also designed Walk Festival Hall in Teton Village and Snow King Inn in Jackson, the home was sited for optimal passive heat gain through a south-facing greenhouse wall.
Through copper pipes within the greenhouse wall, domestic water was heated. A Clivus Multrum composting toilet minimizes the use of water. An efficient furnace helps heat the lower levels during the colder months, allowing warmth to rise within the concrete and steel structure. Suspended furniture assists in ease of maintenance.
A nontraditional floor plan features four identical suites/bedrooms on the two upper levels with the kitchen and living room on the lower level.
Location
State WY
County Teton
Community Teton Village
Area 01 - Teton Village
Rooms
Basement Finished
Interior
Heating Forced Air Ducts
Cooling None
Exterior
View Valley
Roof Type Metal
Building
Lot Description ST Rentals Allowed, Ski in/out
Sewer Septic Needed
Water Private
Others
Tax ID 22-42-17-24-3-02-090
Read Less Info
Want to know what your home might be worth? Contact us for a FREE valuation!

Our team is ready to help you sell your home for the highest possible price ASAP
GET MORE INFORMATION





